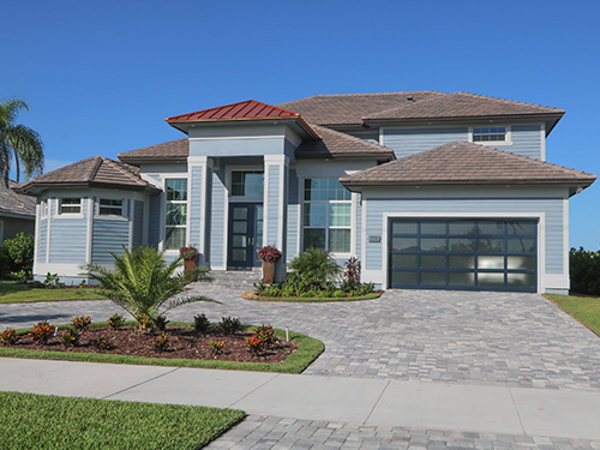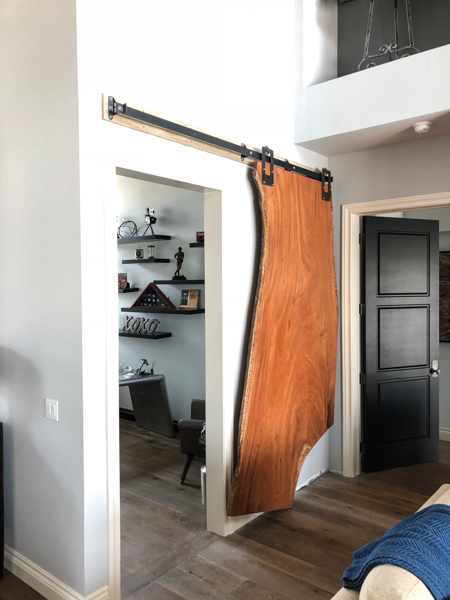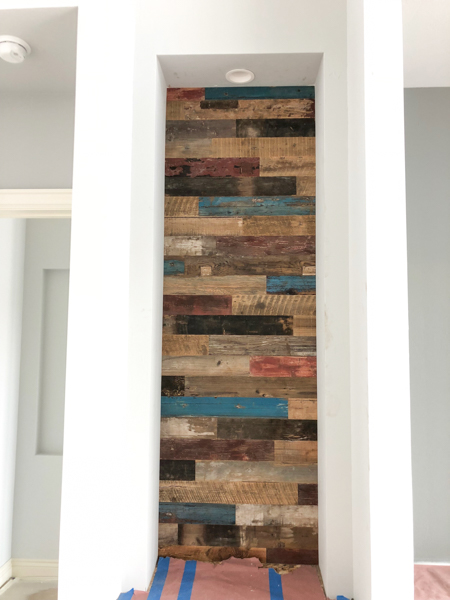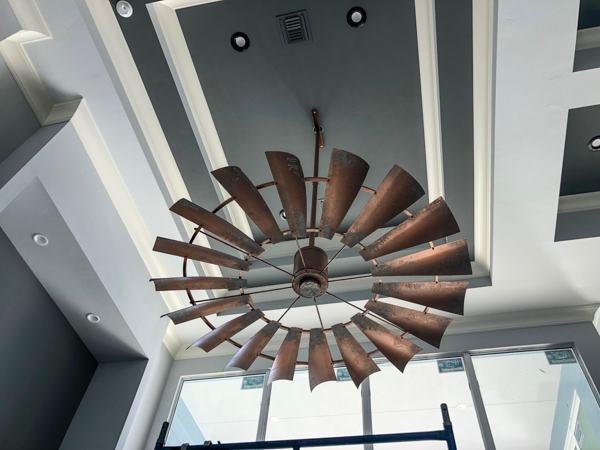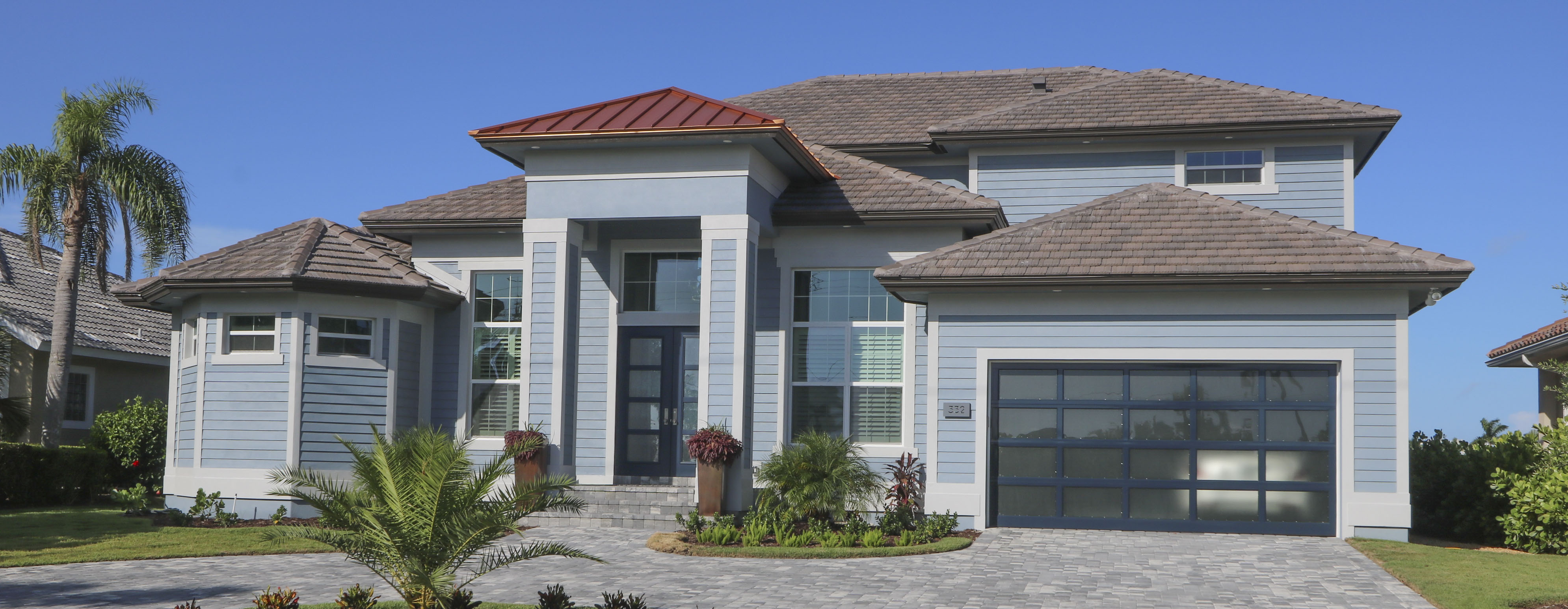

This home started life as a modified floor plan that we had previously built, with a few changes to tailor the home to the new home owners. The floor plan is an open concept, with an open balcony to a loft upstairs. The home is just under 3,000 square foot of air conditioned area, and has a modern/contemporary design. We installed custom designs in the rich wood floors, custom tile designs in the floors and bathrooms, 200 year old reclaimed barn wood, a distressed copper windmill style fan, and even imported a live edge wood slab to use as a barn door from South America.
