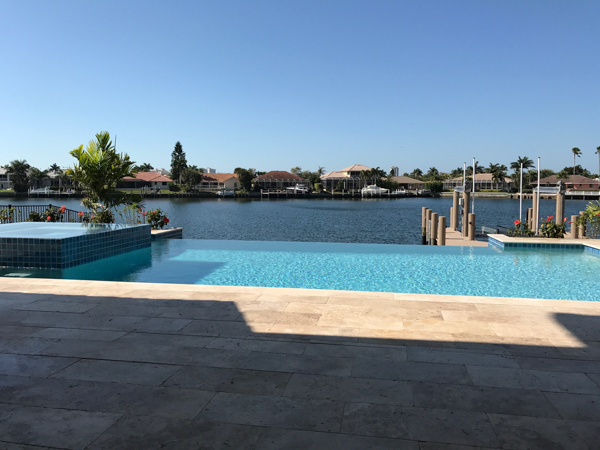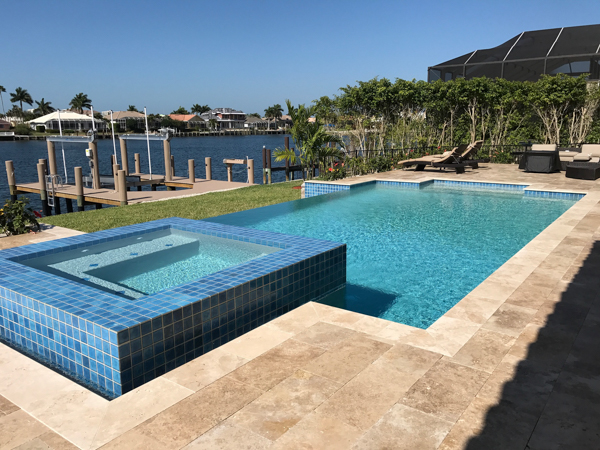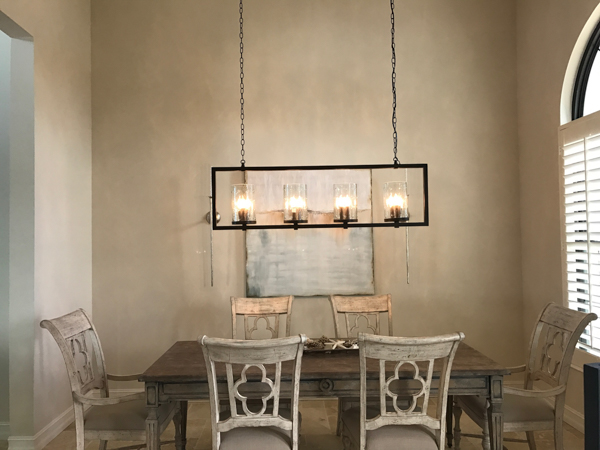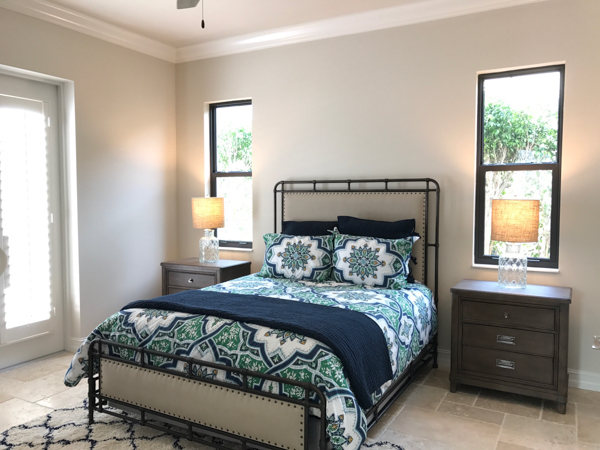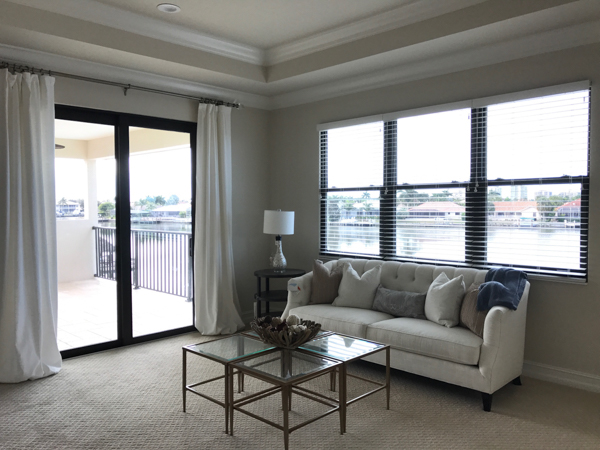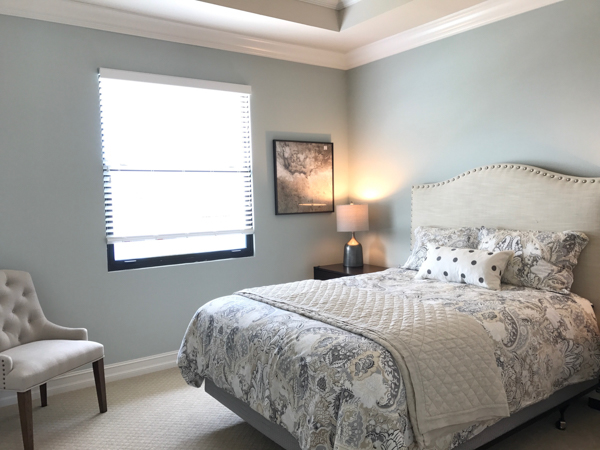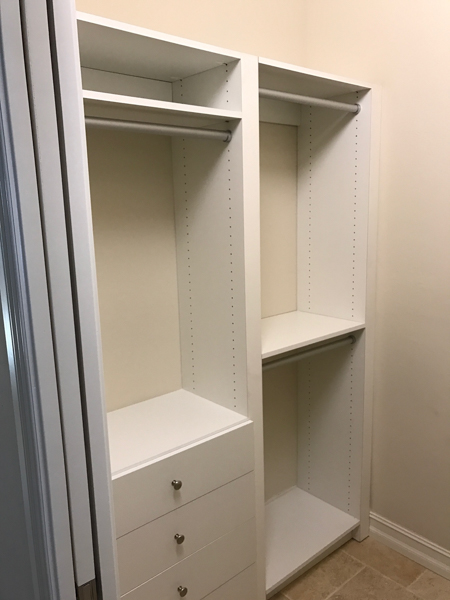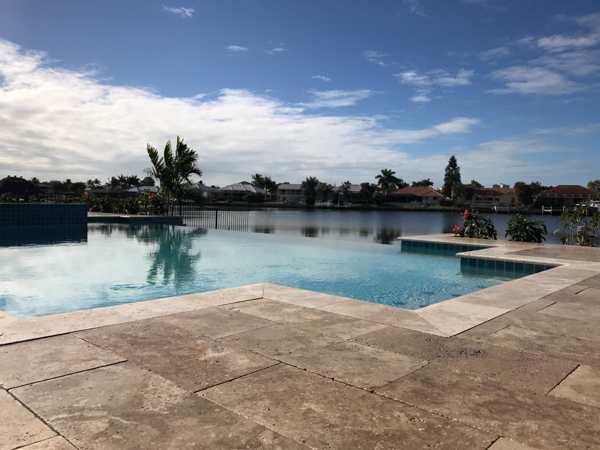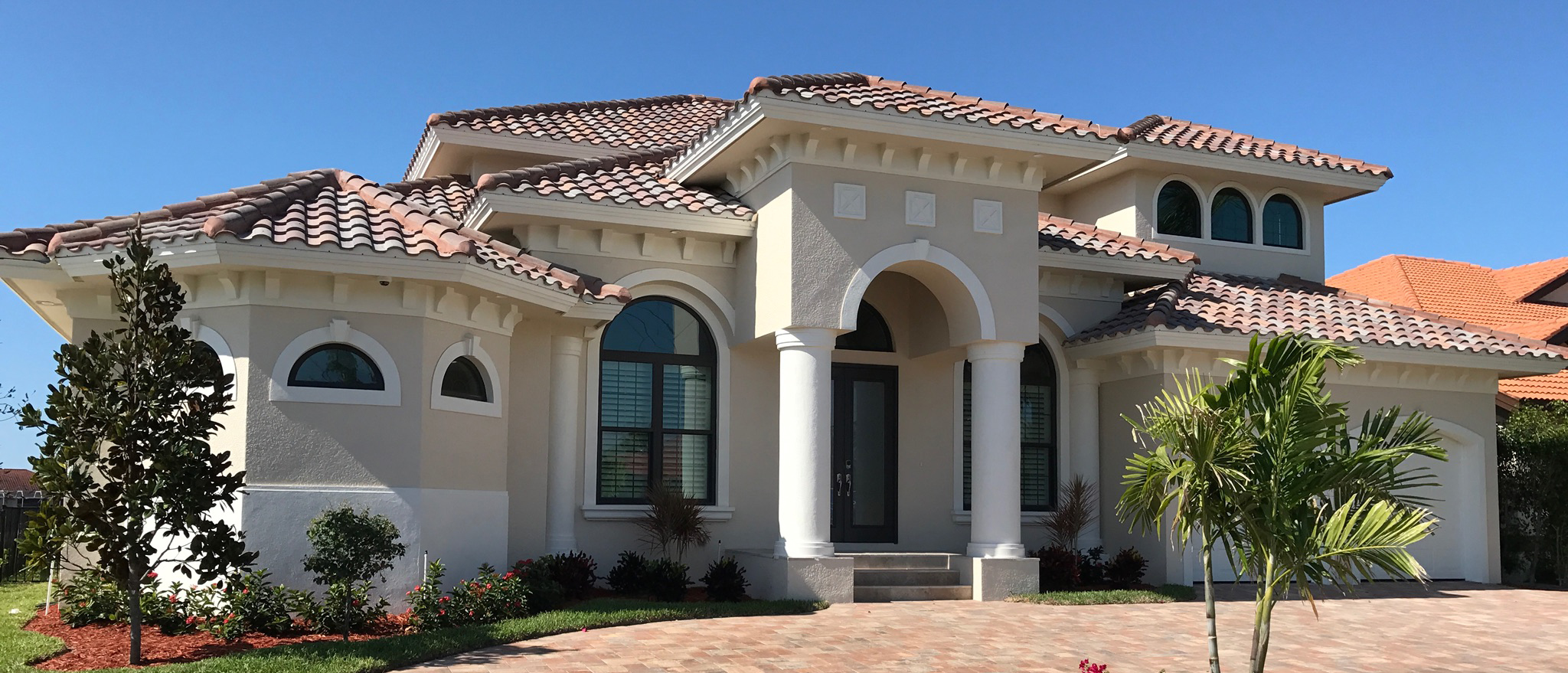

This variation of a previous floor plan adds a bedroom and on suite bathroom, upping the total rooms to 4 bedrooms and bathrooms, with about 3,250 square feet of living area. This floor plan has a voluminous great room with 21' ceilings, and a balcony open to below from the second floor loft. The high windows and generous use of sliding glass doors affords this plan a ton of natural light.
