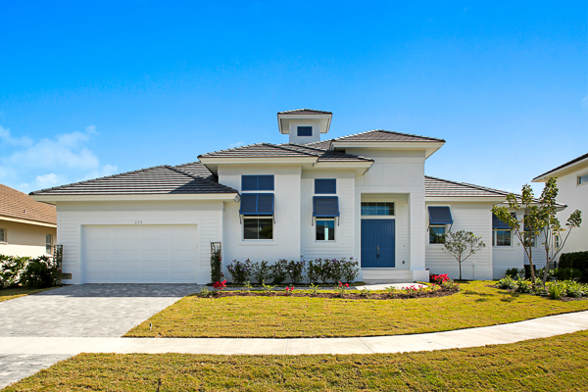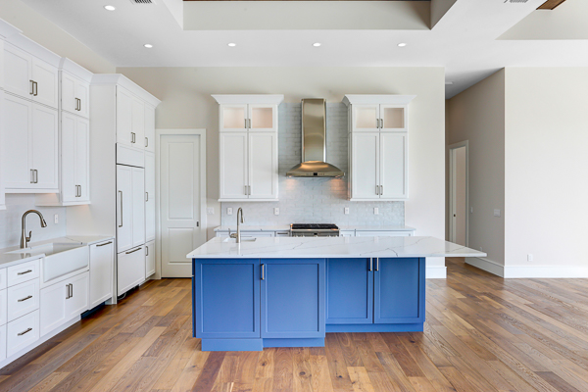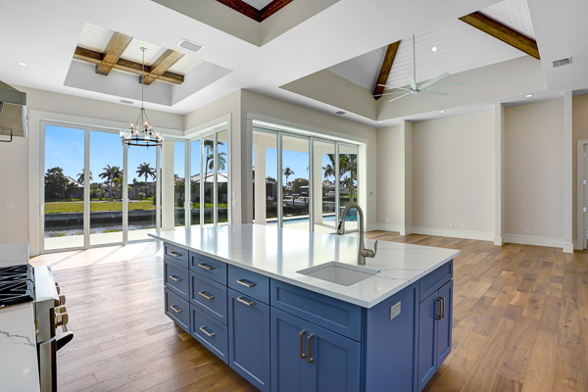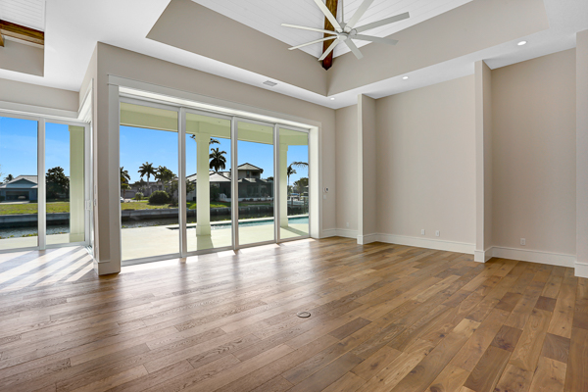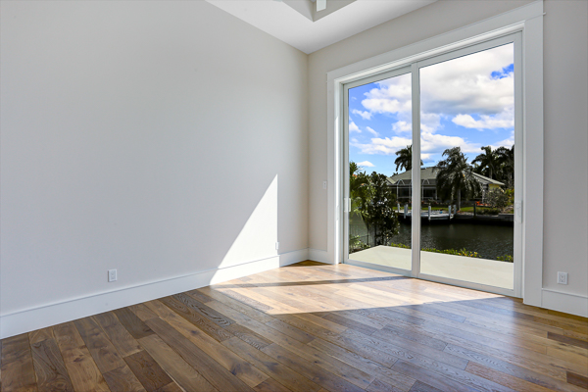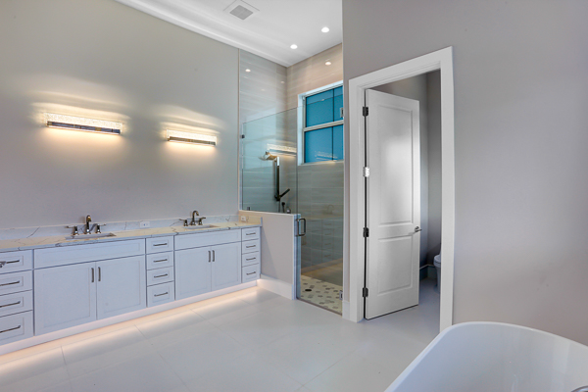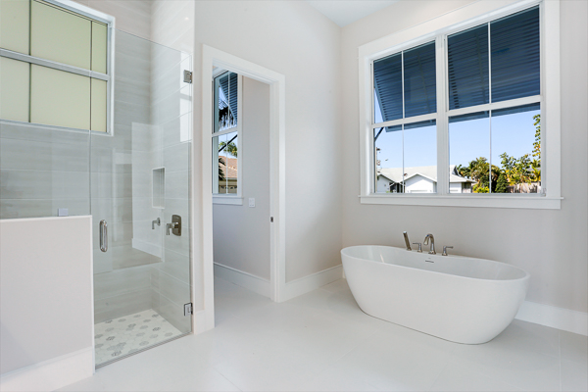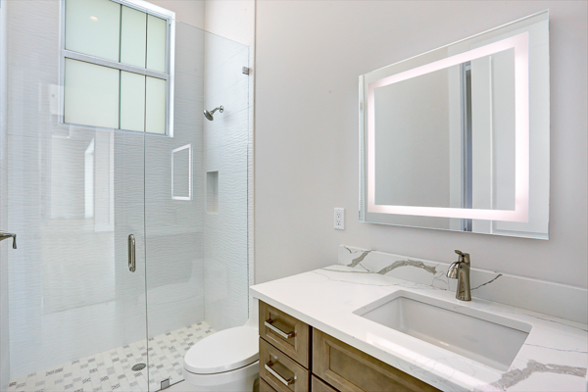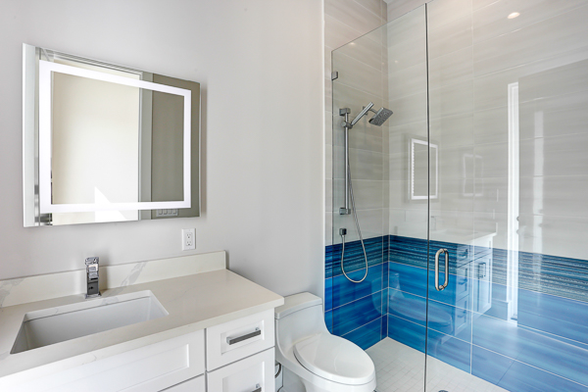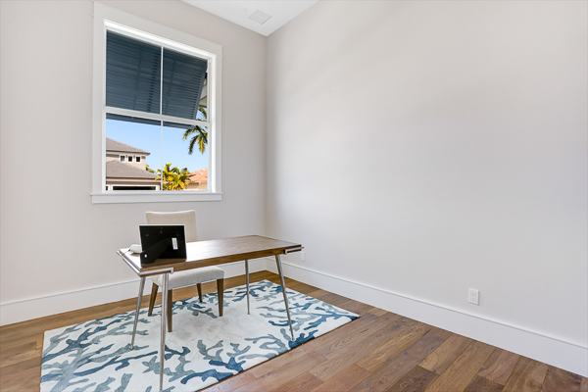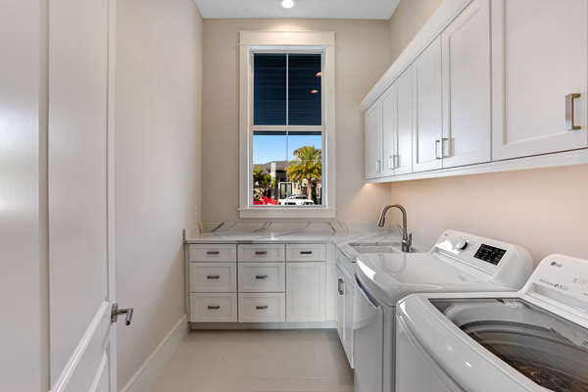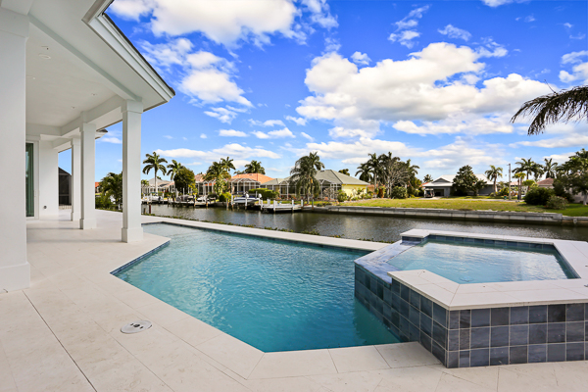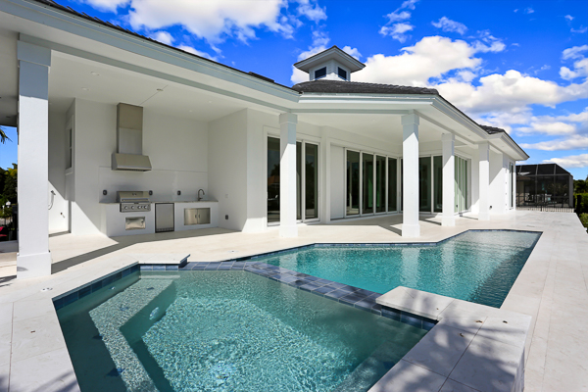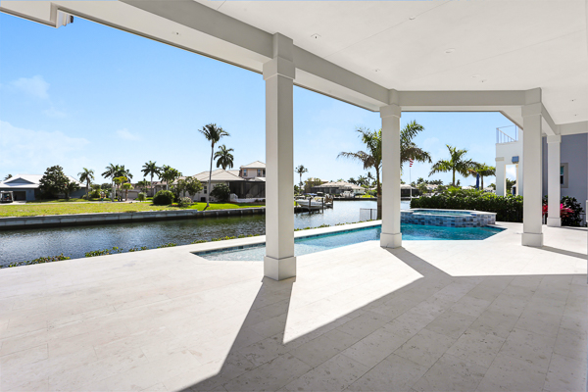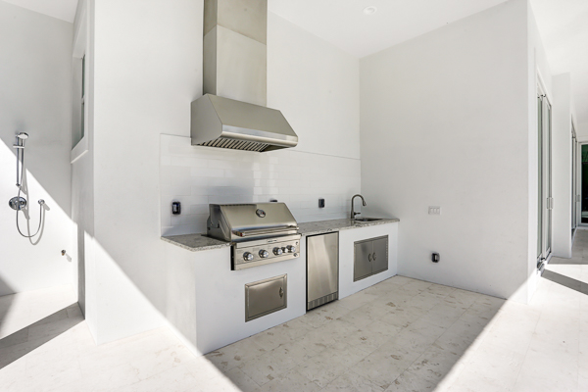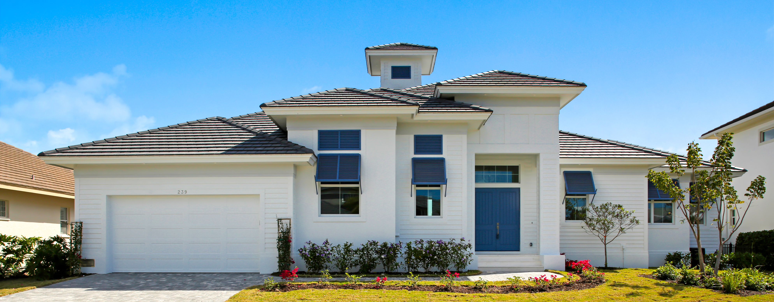

This home is another variation of our very popular ranch floor plan. Originally designed with 3 bedrooms and 3 baths, this home had to be modified due to it's location at the end of a culvert. This plan again incorporates an open concept floor plan with large living areas, a wonderful outdoor living space, and very generous rooms and closets, perfect for extra storage. It has just under 2,600 square feet of living area, and was designed to be light, bright, and "coastal" in appearance. We used a wonderful real wood floor with in all living areas, with white shaker cabinets, and a navy blue accent color for the island. This home lives wonderfully, marrying indoor and outdoor living perfectly. The white shell stone tile feels great on your feet, and has none of the drawbacks of travertine.
