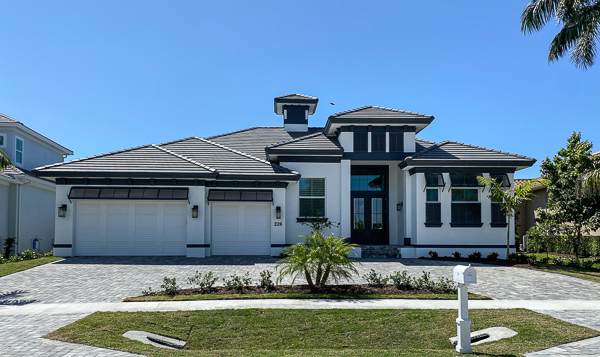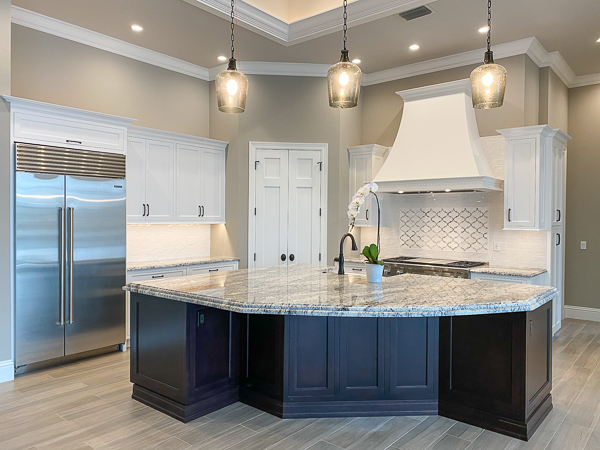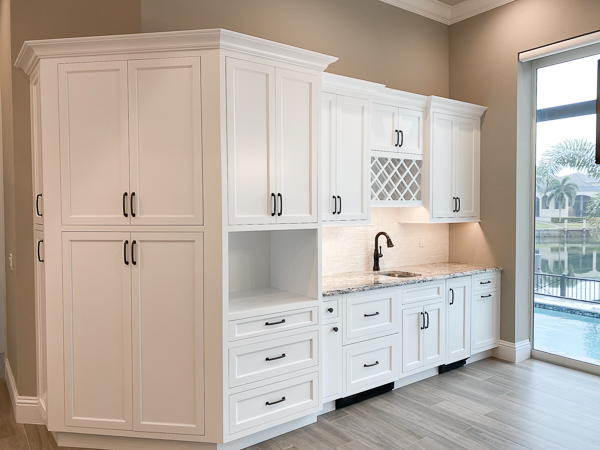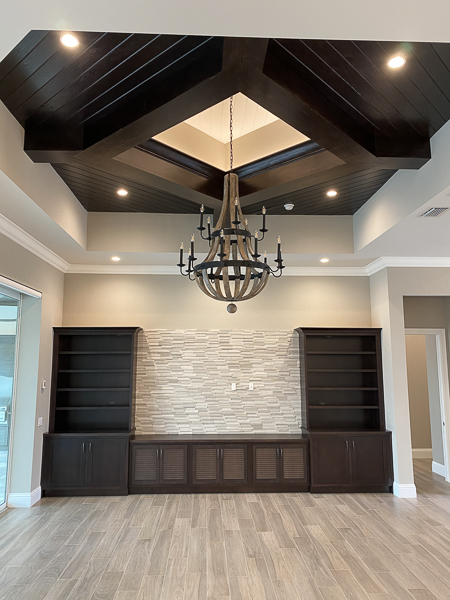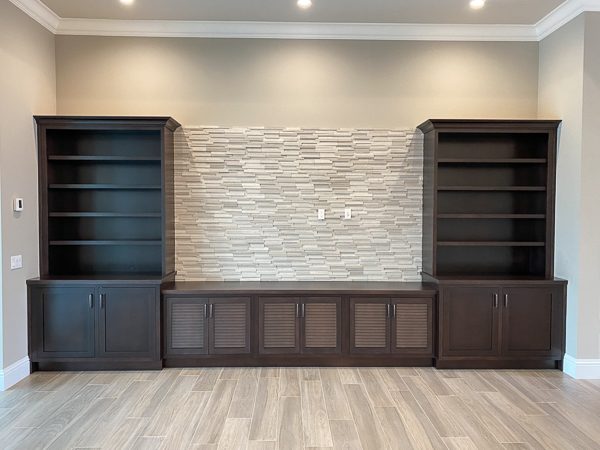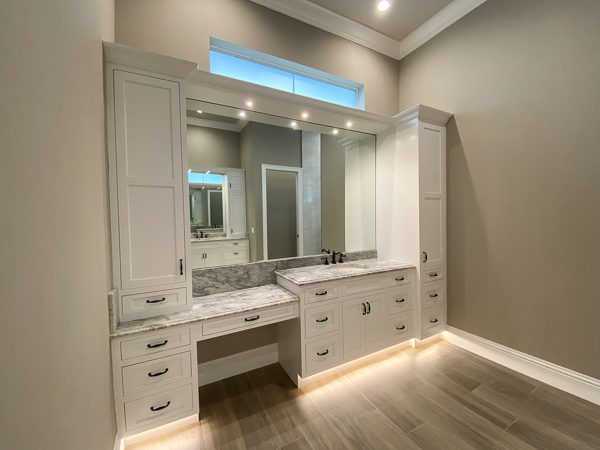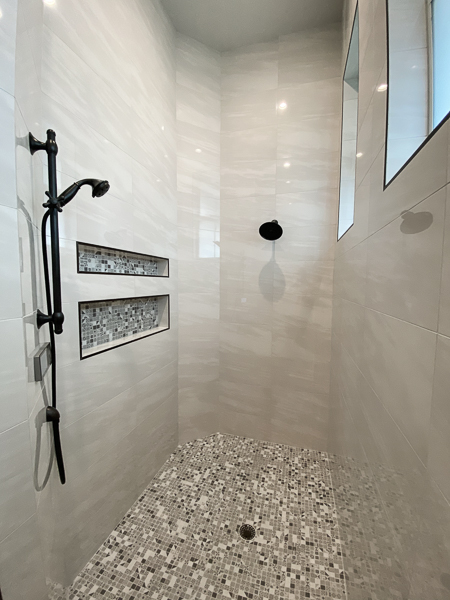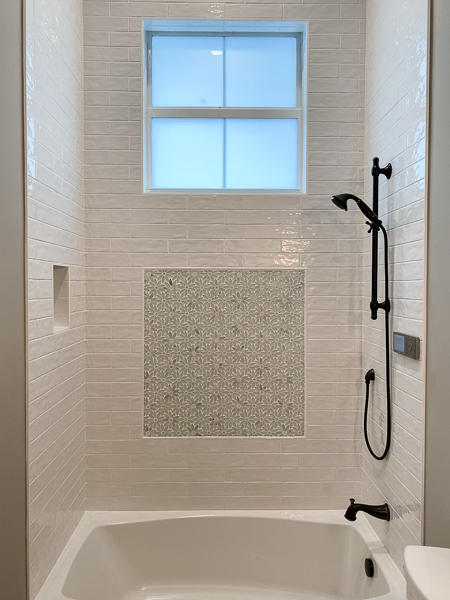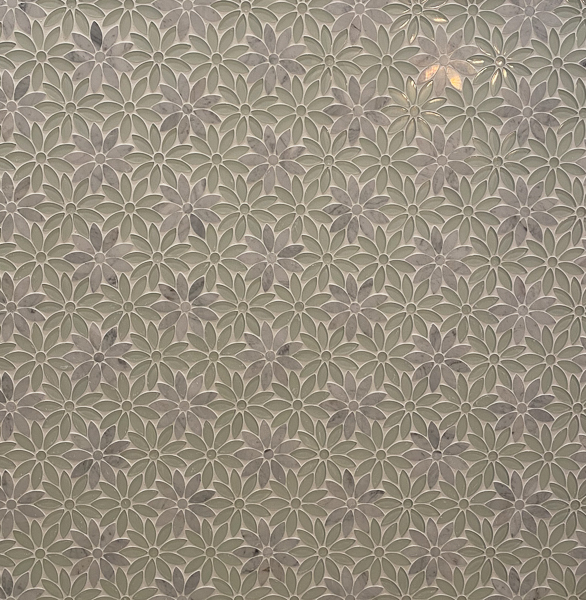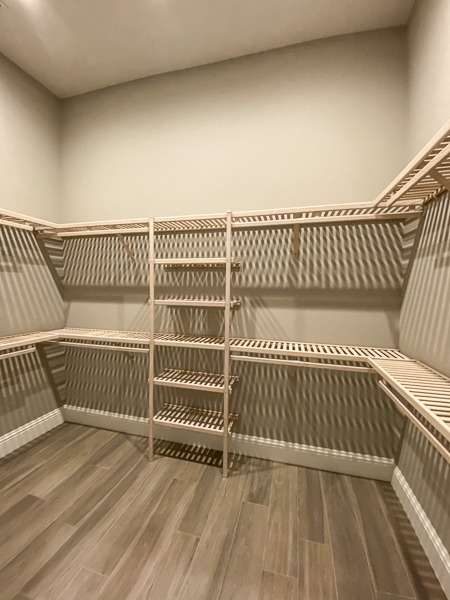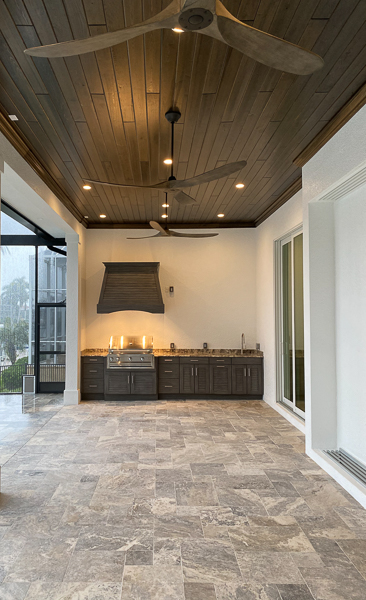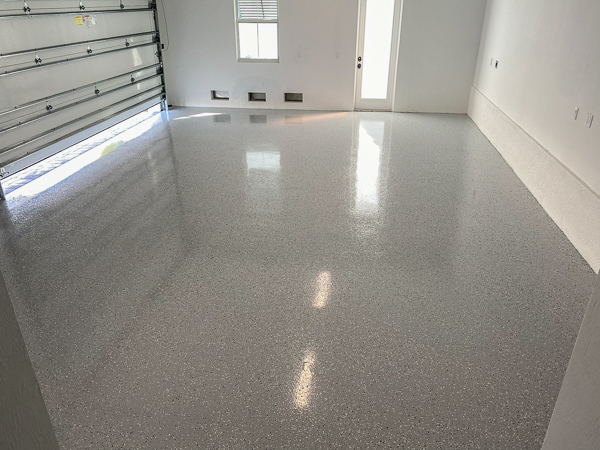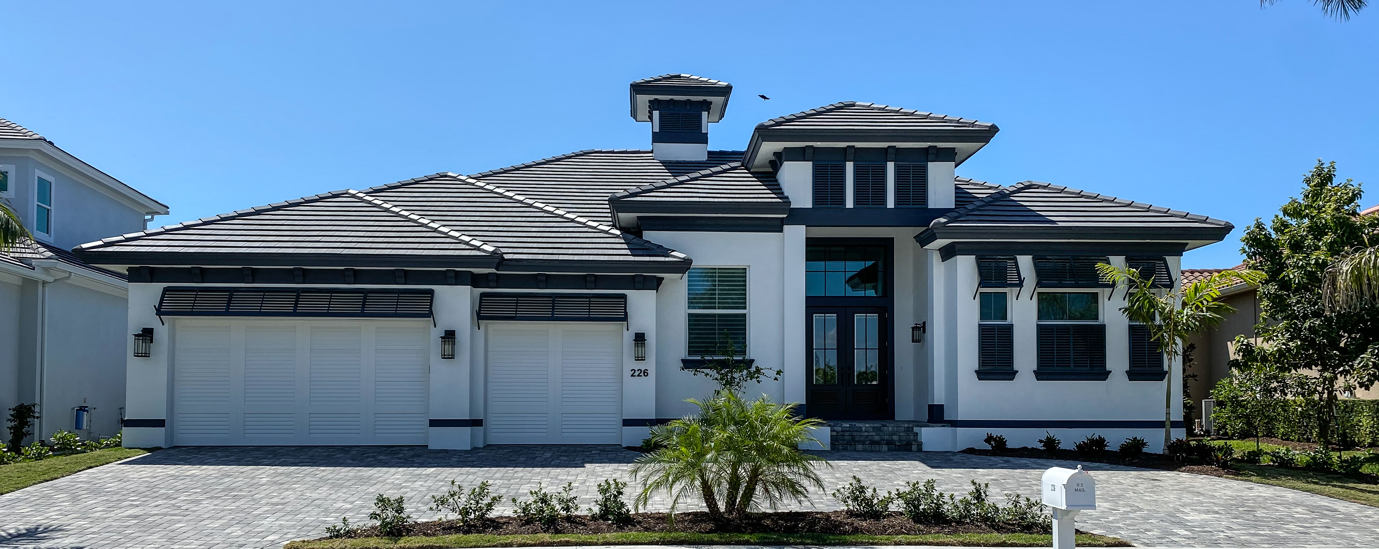

This home is a combination of a few of our ranch floor plans. This plan is an open concept floor plan with large living areas and large, dramatic, tray ceilings. It has a large covered outdoor living space, and very generous rooms and closets. It is a 3 bedroom, 3 full bath and one half bath home. The en-suite bathrooms have added functionality, as one doubles as an extra powder bath, and the other doubles as a pool bath. It has just under 2,600 square feet of living area, and was designed with a lot of wood accents, inset cabinetry, and rich earth tones. The pool deck on this home is made of silver travertine, a natural stone that feels great on your feet without being slippery.
