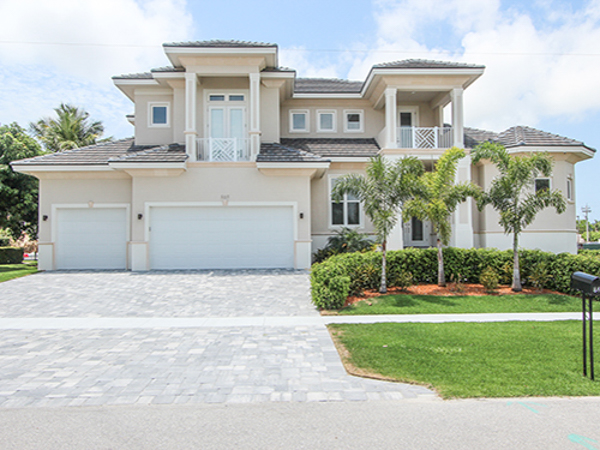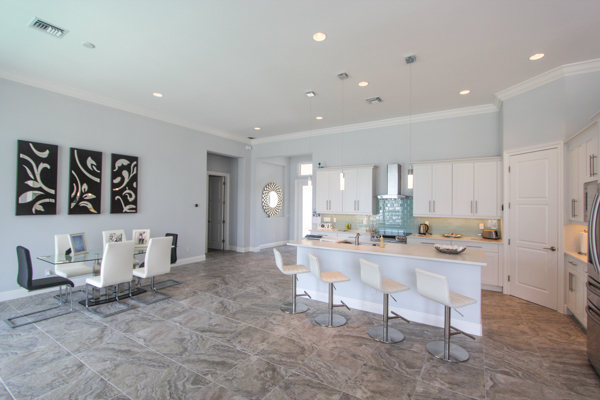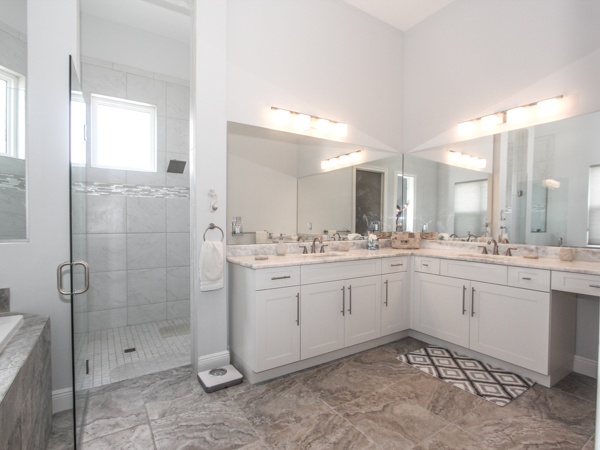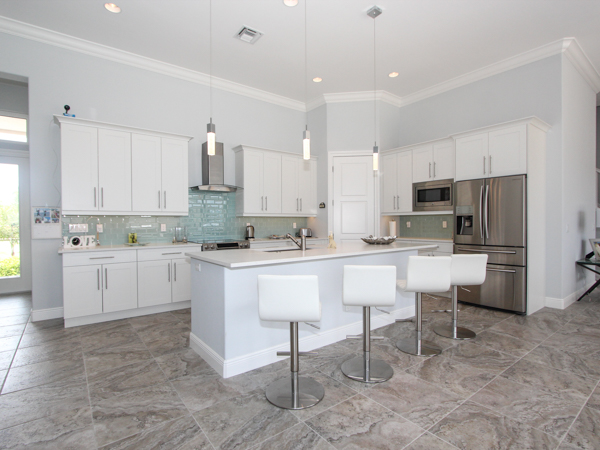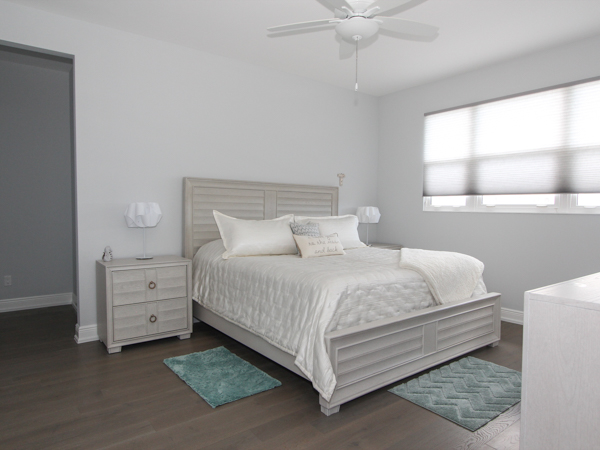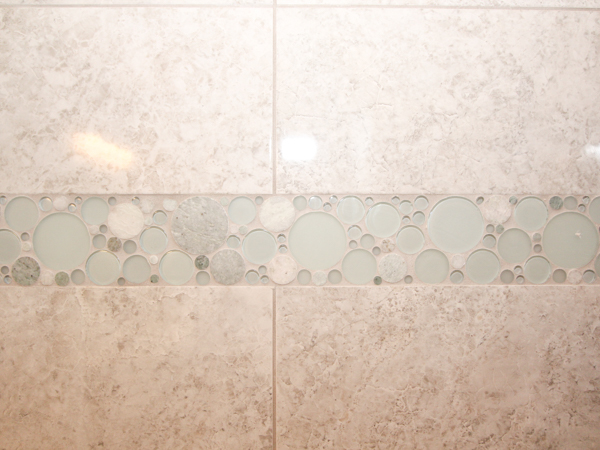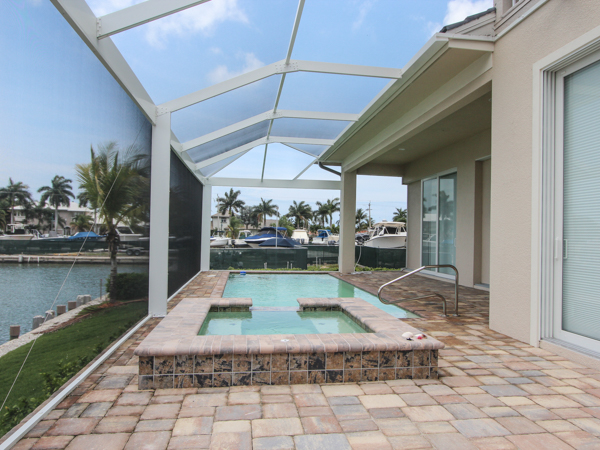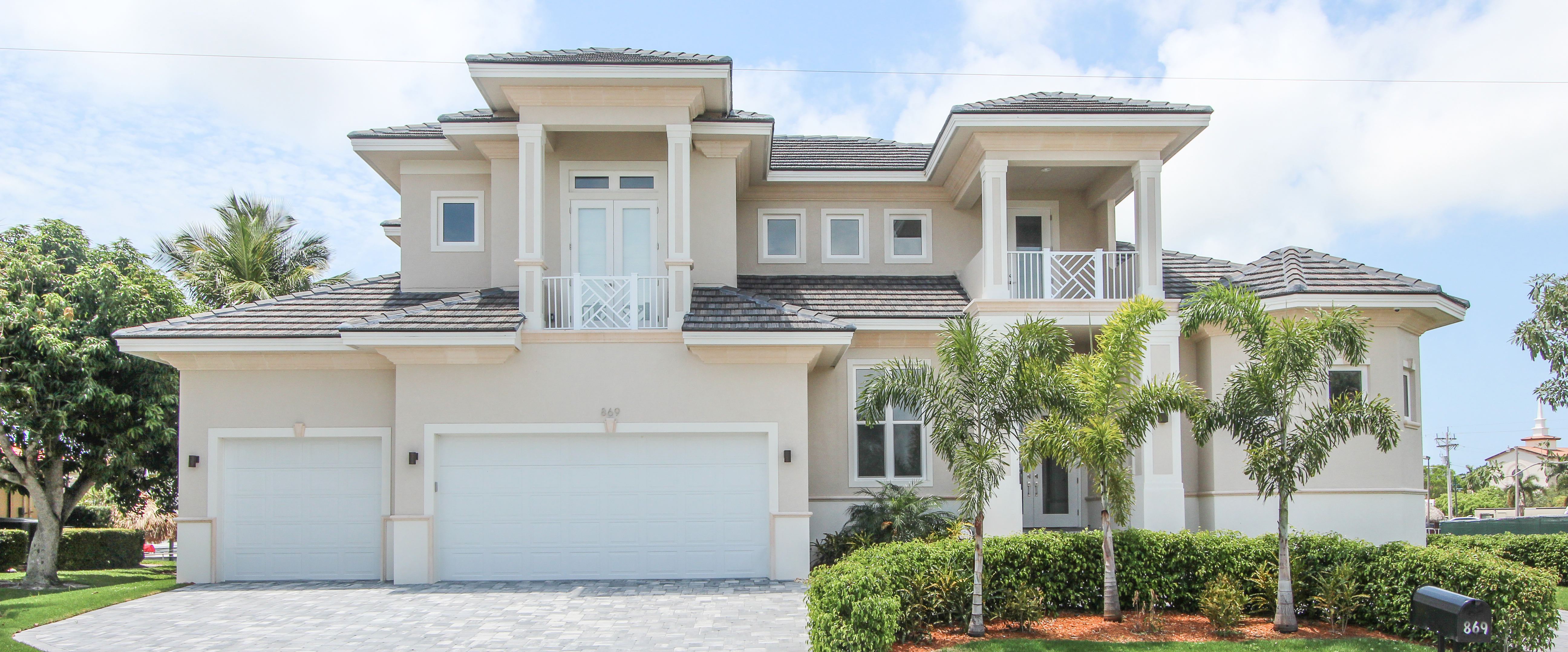

This floor plan was designed by specific request from our customer, and has 3,500 square feet of living area with 5 bedrooms and 4 bathrooms over two and a half floors. The stair case leading to the second floor stops at an intermediate floor for a guest room and on suite with balcony, and then continues to the other two bedrooms and bathroom. The living areas in this floor plan are very generous, and afford the owners great water views, as well as great entertaining space, easily able to host a large number of friends.
